FURNITURE & STORAGE PLAN
Every square inch of SKYiTM Star Home is thoughtfully designedTM to accommodate
functional furniture to take care of your dynamic lifestyle & storage needs

LIVING ROOM
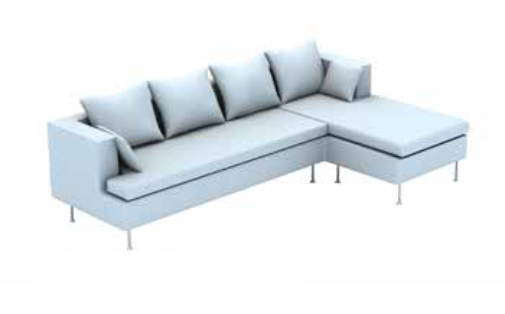 Longer Length x Shorter Length X Width
Longer Length x Shorter Length X Width8'0" x 4'10" x 2'0"
L Shape Sofa
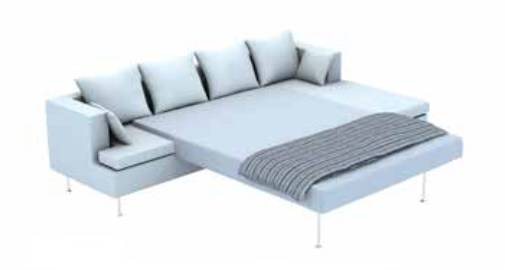 Length X Width
Length X Width6'0" x 5'0"
Sofa Cum Bed
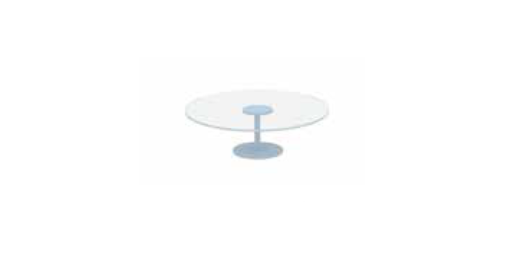 Circular Center Table
Circular Center Table
 Balcony Table with Sit-out Chairs
Balcony Table with Sit-out Chairs
DINING ROOM
 Width x Length
Width x Length4'0" x 3'0"
Dining Table for 4
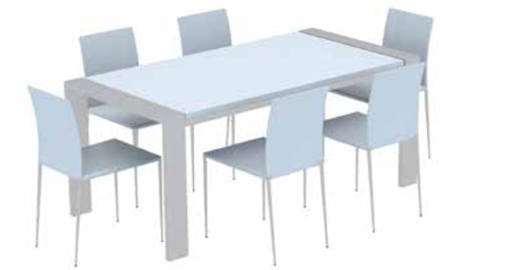 Width x Length
Width x Length5'0" x 3'0"
Dining Table for 6
MASTER BEDROOM
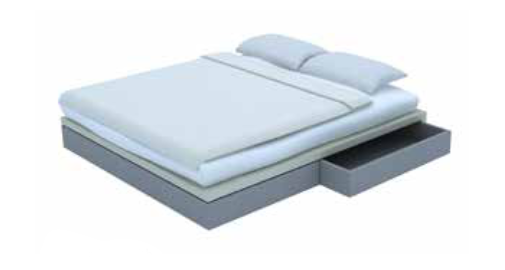 Width x Length
Width x Length6'3" x 5'0"
Queen Bed with Underneath Storage
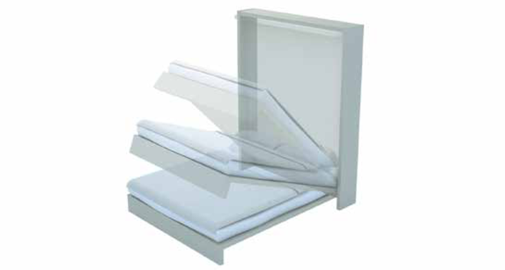 Width x Length
Width x Length6'3" x 5'5"
Wall Bed
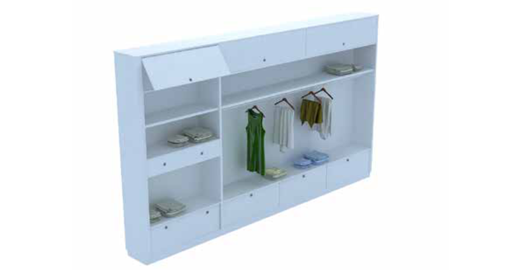 Length X Height X Depth
Length X Height X Depth9'8" x ( 7'0"+2'0" ) x 2'0"
Master Bedroom Wardrobe with Overhead Storage
Bedroom 2
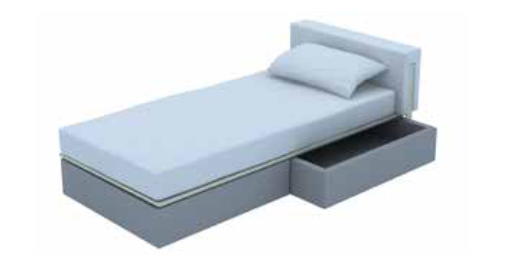 Length x Width
Length x Width6'3" x 3'6"
Single Bed with Underneath Storage
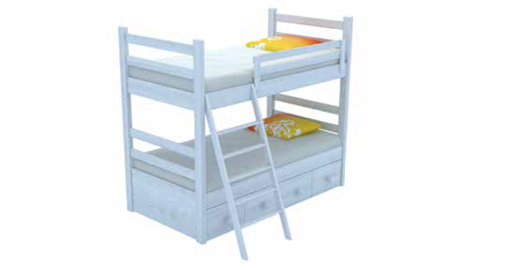 Length x Width
Length x Width6'3" x 3'6"
Bunk Bed with Underneath Storage
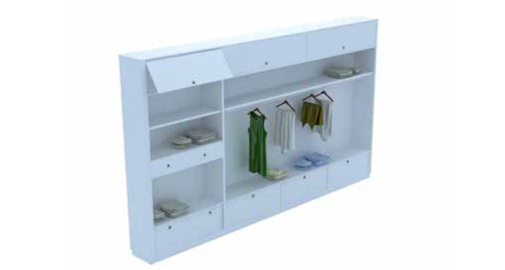 Length X Height X Depth
Length X Height X Depth7'7" x ( 7'0"+2'0" ) x 2'0"
Kids Bedroom Wardrobe with Overhead Storage

KITCHEN & GADGETS
 Option 1
Option 1Standard I-Shaped Kitchen
with Overhead & Under - Counter Storage*
Length X Width
8'4" x 2'0"
 Option 2
Option 2L-Shaped Kitchen
with Overhead & Under - Counter Storage
Otta Length X Width
( 8'4" + 5'9" ) x 2'0"
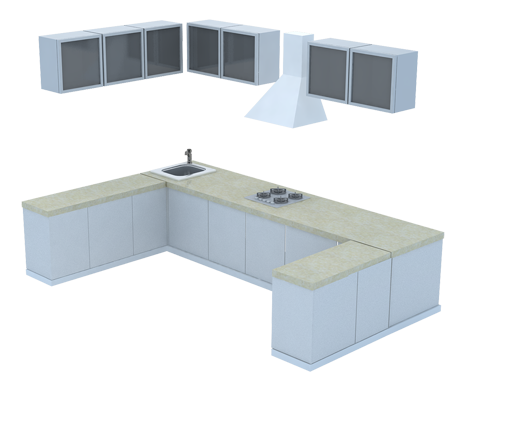 Option 3
Option 3U-Shaped Kitchen
with Overhead & Under - Counter Storage
Longer Length X R. Shorter Length X L. Shorter Length X Width
( 8'4" + 5'9" + 3'0" ) x 2'0"
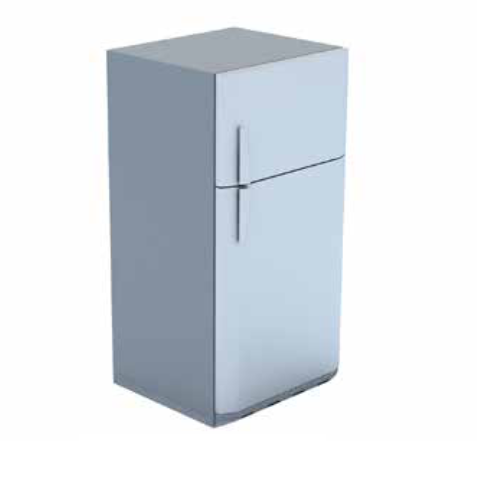 Double Door Fridge
Double Door Fridge15A Electrical Point
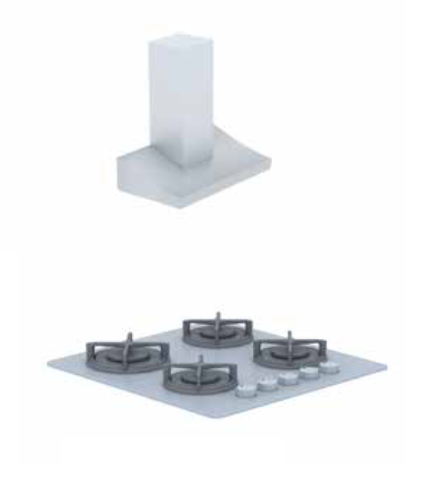 4 Burner Hob & Chimney
4 Burner Hob & ChimneyElectrical Point
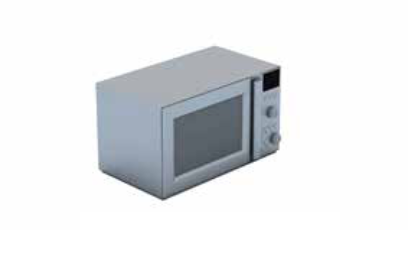 Microwave
Microwave15A Electrical Point
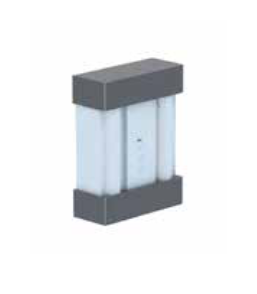 Water Purifer
Water PuriferWater Inlet & 5A Electrical Point
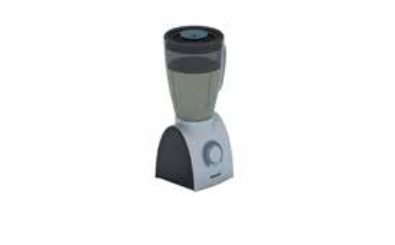 Mixer Grinder | Juicer
Mixer Grinder | Juicer5A Electrical Point

UTILITY & EQUIPMENTS
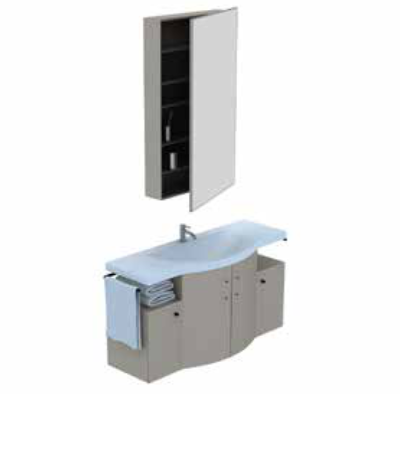 Mirror Cabinet
Mirror CabinetStorage below the Wash Basin
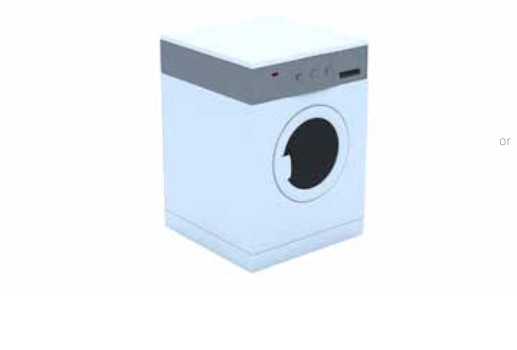 Washing Machine
Washing MachineWater Inlet & 15A Electrical Point
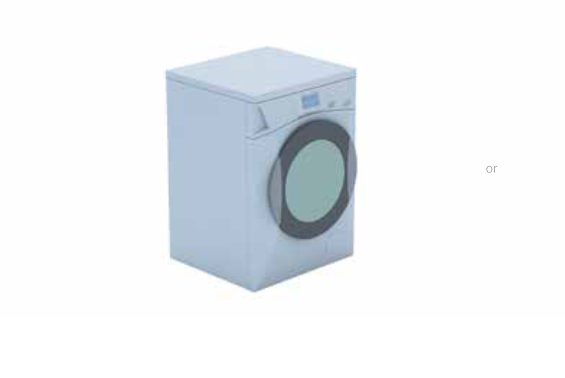 Dryer
DryerWater Inlet & 15A Electrical Point
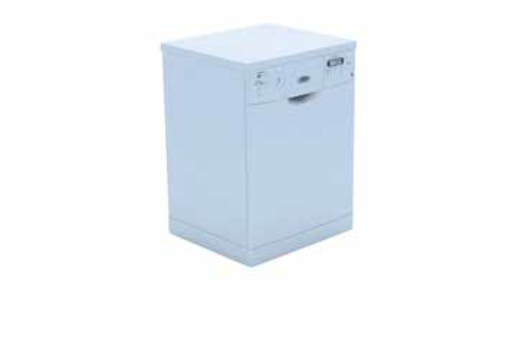 Dish Washer
Dish WasherWater Inlet & 15A Electrical Point
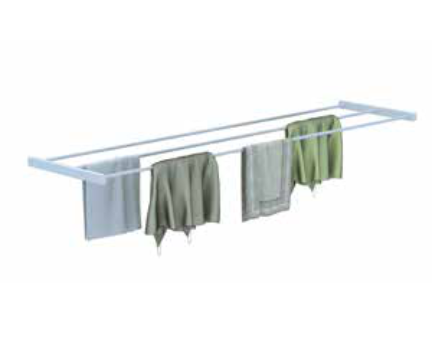 Clothes Drying Lines
Clothes Drying Lines35 feet
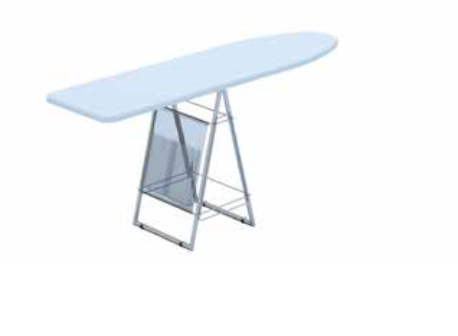 Folding Ironing Board
Folding Ironing Board
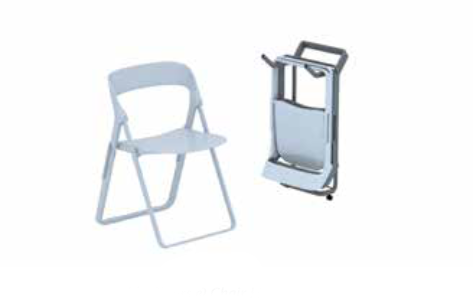 Foldable Chairs & Chair Hanger
Foldable Chairs & Chair Hanger
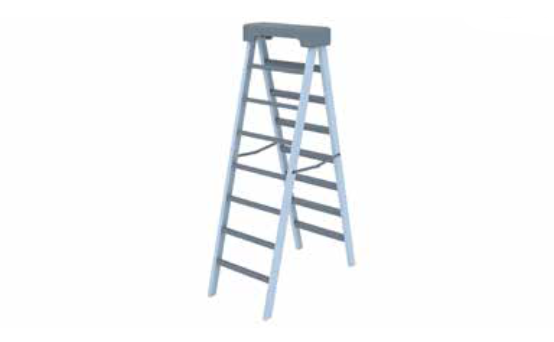 Foldable Tall Ladder
Foldable Tall Ladder
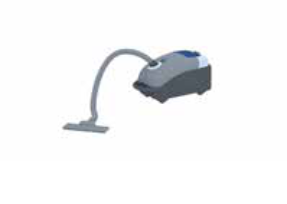 Vacuum Cleaner
Vacuum Cleaner
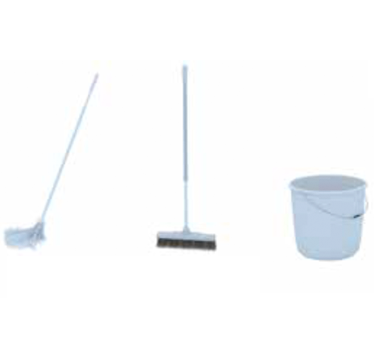 Mop & Sweeper
Bucket
Mop & Sweeper
Bucket
Note :
The furniture/ white goods/ accessories options shows in this e-brochure are for representation purpose only and is not part of the standard offering.
Enquire Now